|
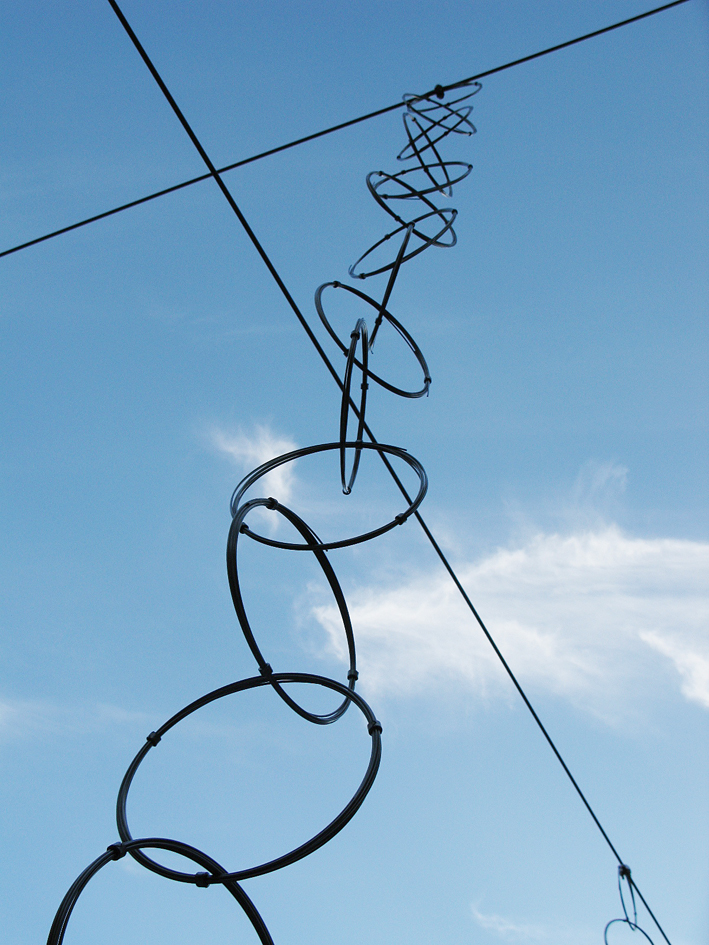
Ort: Pfäfers I Wettbewerb: 2004 I Planung und Realisierung: 2007-2010 I Bauherrschaft: Kanton St Gallen, Baudepartement I Architektur: huggenbergerfries Architekten, Zürich I Kunst: Jan Käser, St Gallen
Durch die Form und Stellung der neuen Klinik in Pfäfers entstanden Freiräume mit unterschiedlichem Charakter und Erscheinungsbild. In direktem Bezug zum Gebäude, dass sich zur Landschaft hin mit drei Gebäudearmen öffnet, stehen der durch Mauern gefasste Patientengarten, wie auch die grosszügigen Grünflächen um die Cafeteria.
Im Innern des Gebäudes gewährleisten drei Höfe nicht nur eine optimale Belichtung, ihr Erscheinungsbild nimmt in einer erzählerischen Form Bezug zur Bergwelt um Pfäfers und thematisiert Eigenarten und Charakteristikas der Landschaft, wie die Schieferfelsen der angrenzenden Taminaschlucht, die Heidelbeerstauden der umliegenden Nadelwälder oder die Steinschlagnetze der Schutzverbauungen.
Der „ Zeithof“, prominent im Erdgeschoss gelegen, wird mit einem mosaikartigen Belag aus schwarzen Schieferplatten, Moos begrünten Fugen und Nebeleffekten ausgebildet. Eine Kletterkonststruktion mit "verwobenen" Metallringen aus Steinschlagnetzen, welche blau blühenden Alpenwaldreben als Kletterhilfe dienen bespielt den „Traumhof“. Heidelbeeren setzen im „Berghof“ Akzente.
St. Pirminsberg geriatric psychiatry centre, Pfäfers
The former Benedictine monastery of Pfäfers, which now houses the St. Pirminsberg psychiatric clinic, is situated on a plateau high above the Tamina gorge and the Rhine valley. The mighty facility with its impressive baroque church was extended and converted several times in the 20th century and now completed with a new building for geriatric psychiatry. The building, with its differentiated appearance – its projections and recesses break down the size of the building – not only corresponds with the small-scale village structure of Pfäfers, but also takes the landscape and topographical context into account through its form and expression.
Together with the existing supporting walls, the new building creates a courtyard-like garden for the patients. Inside the building, nursing wards are arranged around three courtyards. Its appearance uses a narrative form to refer to the surrounding alpine world by addressing the themes of the slate rocks of the adjoining Tamina gorge, the blueberry shrubs of the nearby evergreen forests and the rockfall nets of the safety installations.
The so-called Zeithof (“courtyard of time”), which has a prominent position on the ground floor, is designed with a mosaic-like surface of black slate slabs, moss-covered joints and fog effects. A climbing construction with interwoven metal rings from rockfall nets, which act as climbing aids for the blue-flowering clematis, stages the Traumhof (“courtyard of dreams”). Blueberries accentuate the Berghof “courtyard of mountains”.
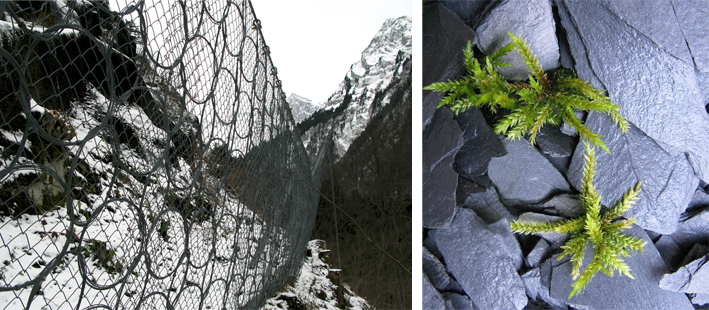
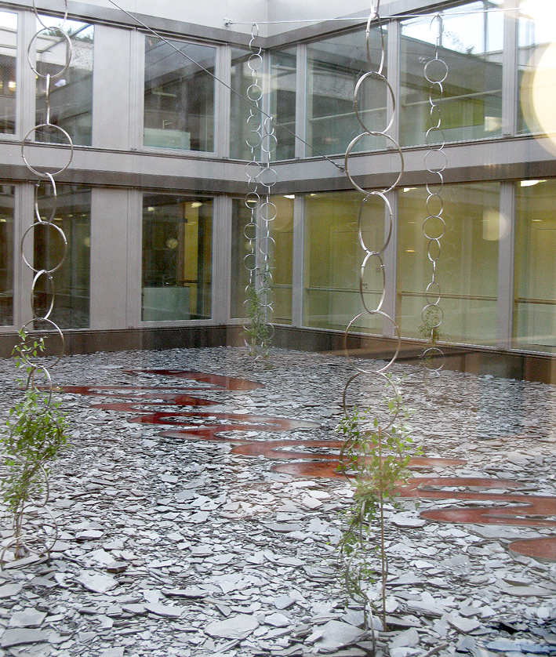
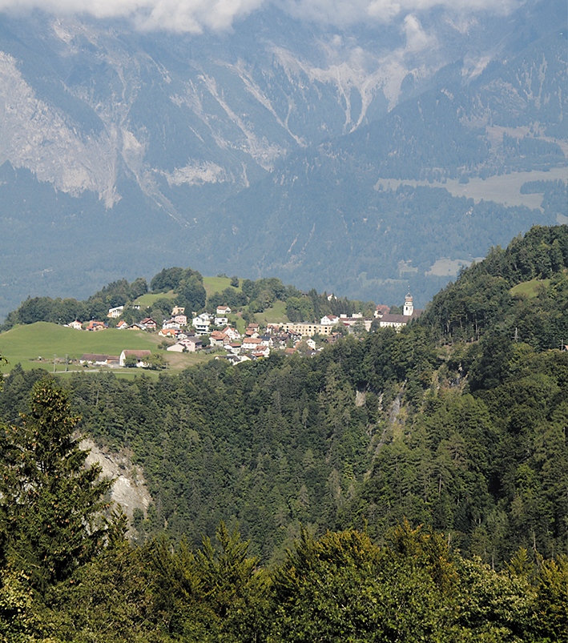
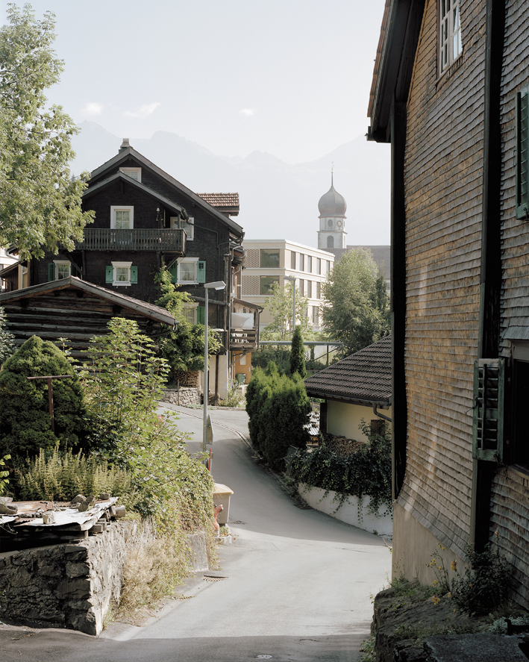
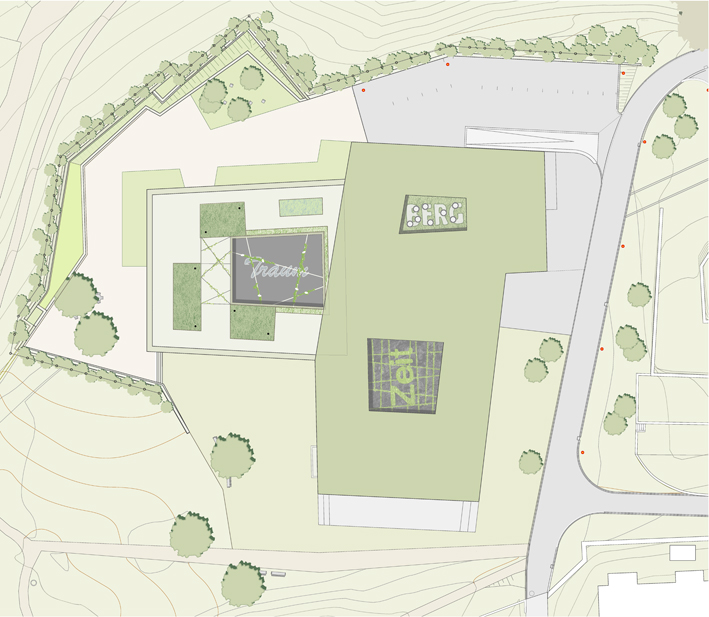
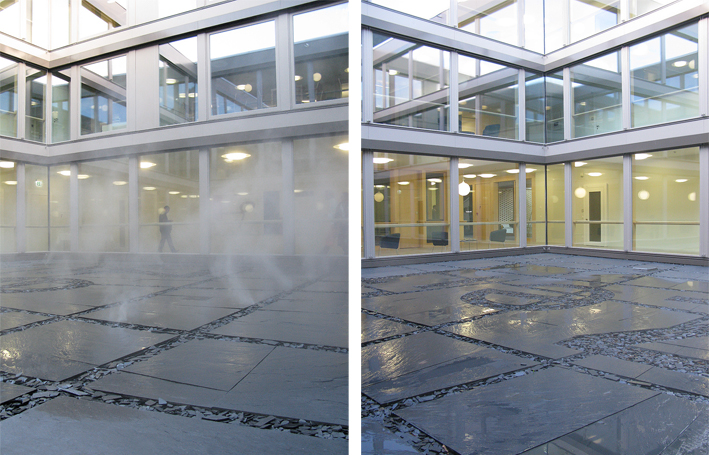
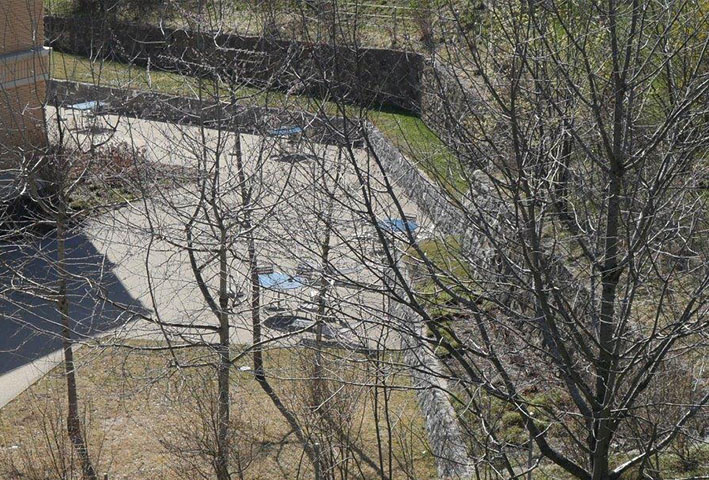
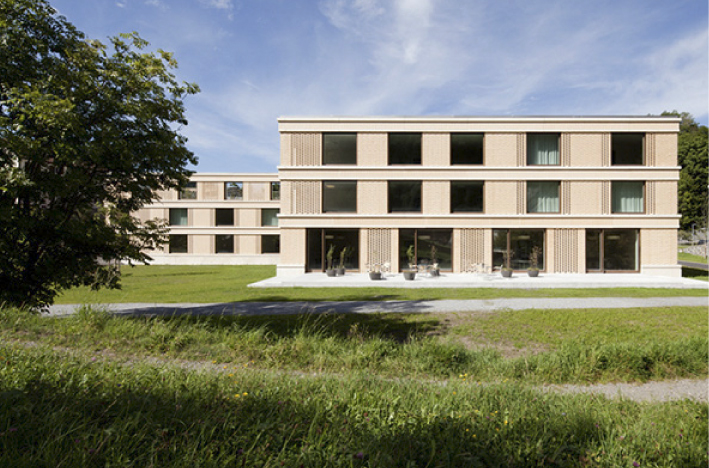
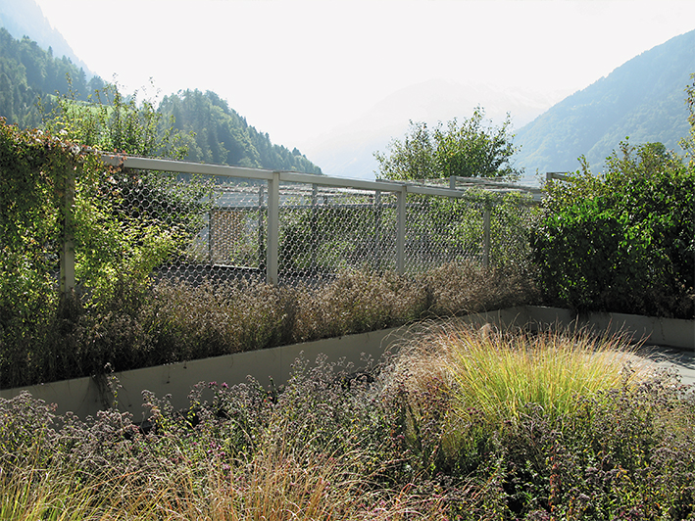
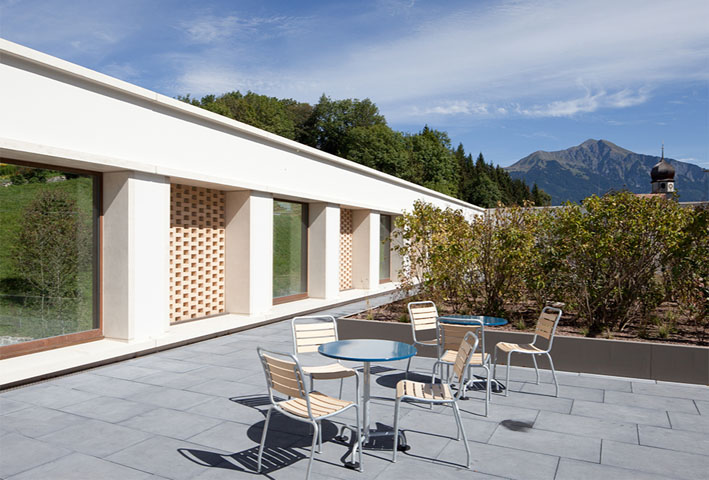
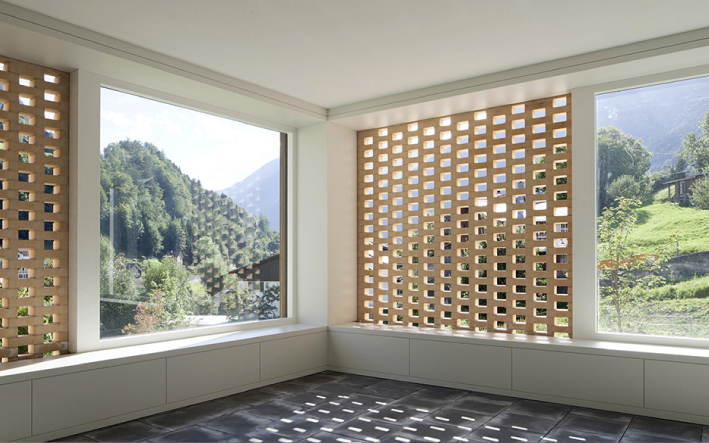
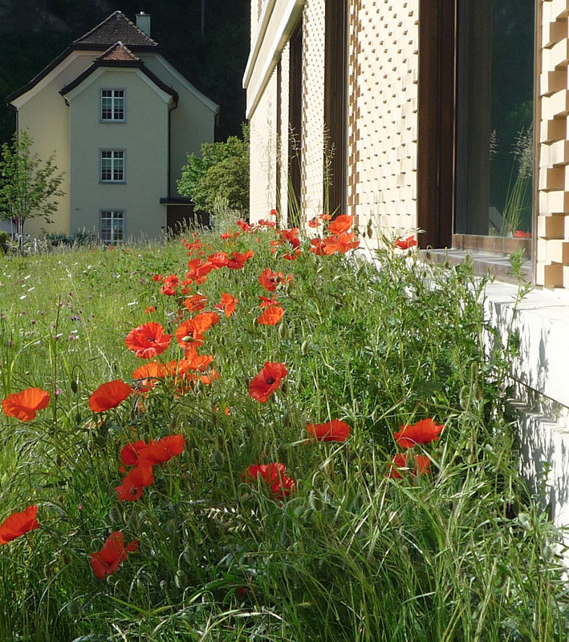
|